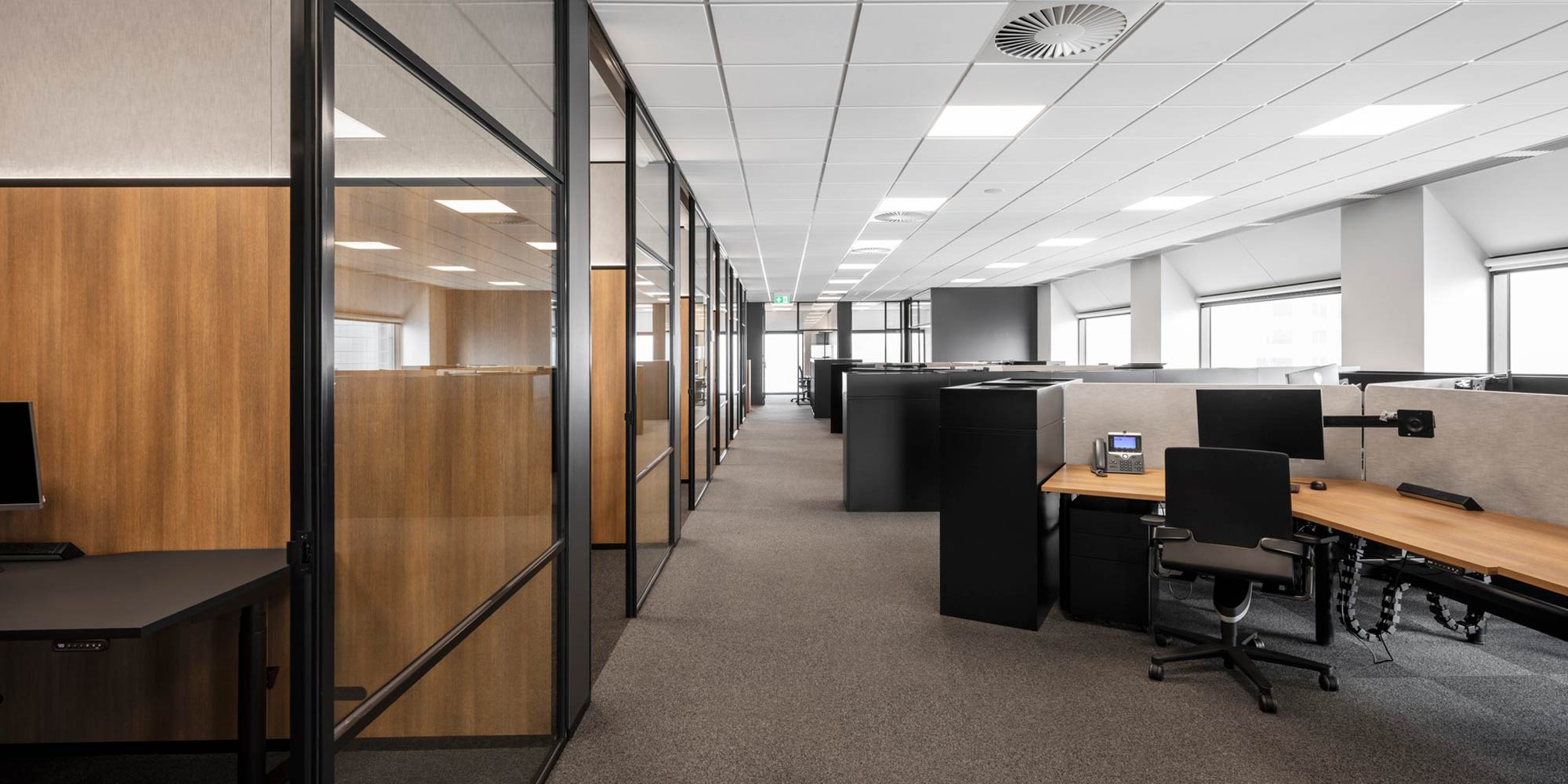who We Are
Discover more about Renascent: our history, our values and what makes us who we are.

What We Do
Our teams have expertise across a full range of services and sectors - meeting the challenges each brings and consistently delivering added value.

Culture & Careers
Our vibrant, people-first culture means that everyone can come to work as their full selves and have the support, opportunities, and environment to thrive.
Life at Renascent
Our supportive and vibrant culture puts our people first and makes sure everyone feels at home in the Renascent team.
Careers
Learn, develop and grow with a career at Renascent.
Reconciliation Action Plan
Our commitment toward reconciliation with Aboriginal and Torres Strait Islander peoples.



.png)









